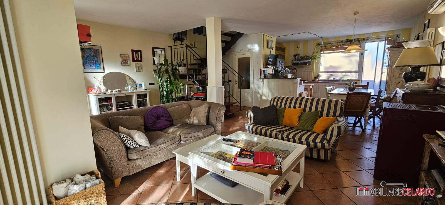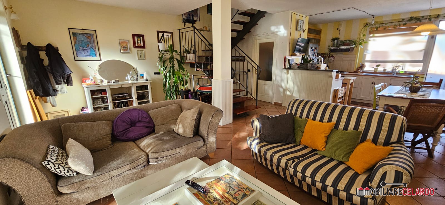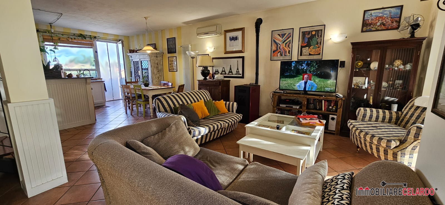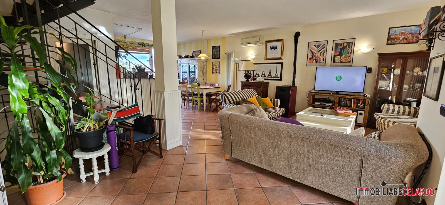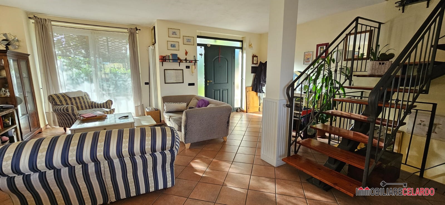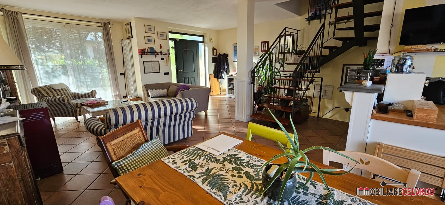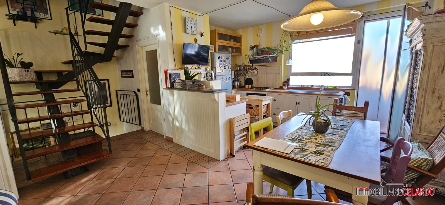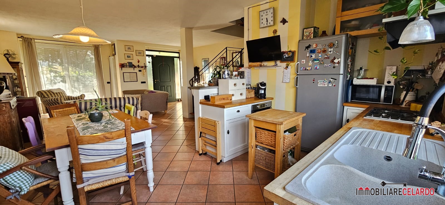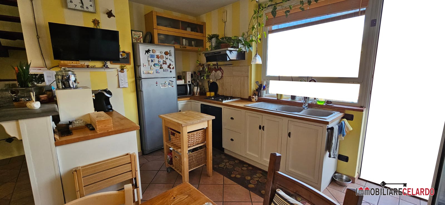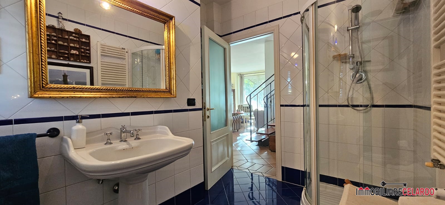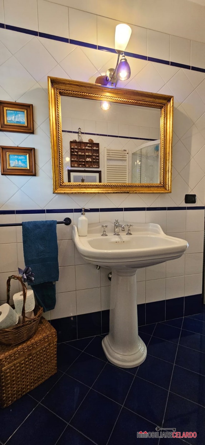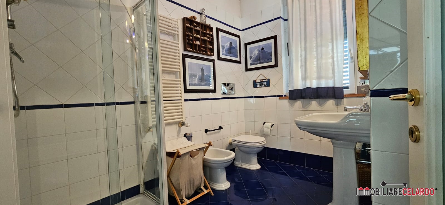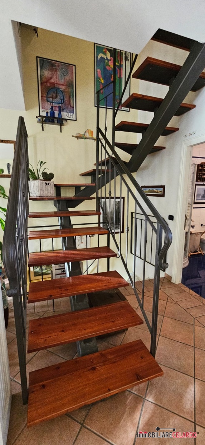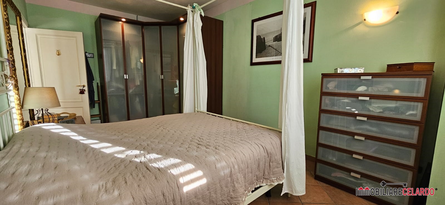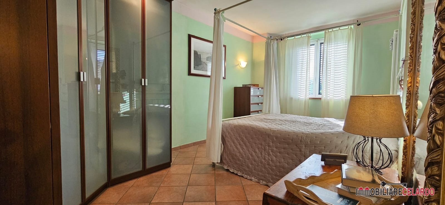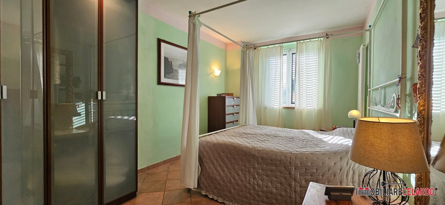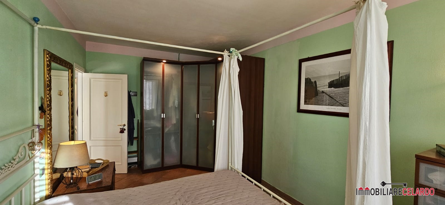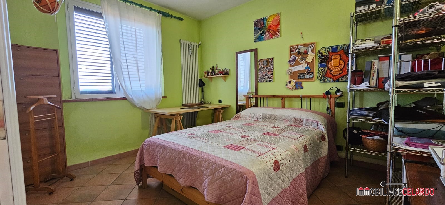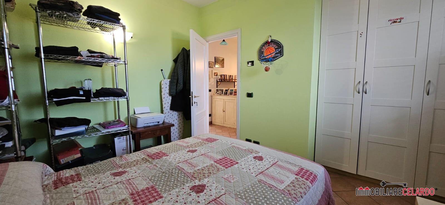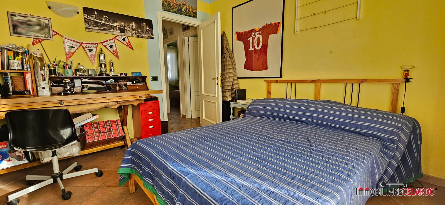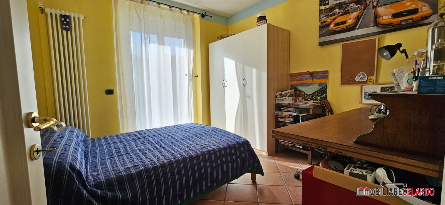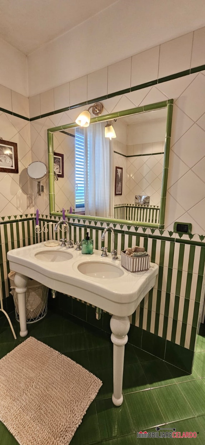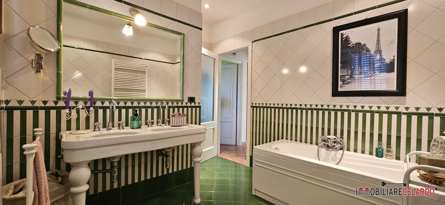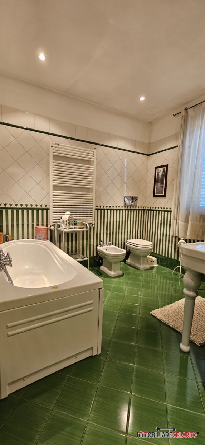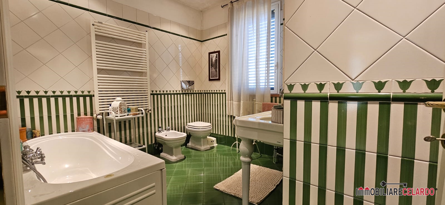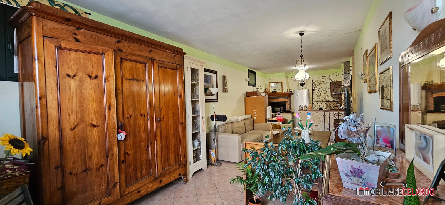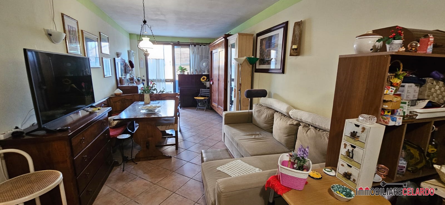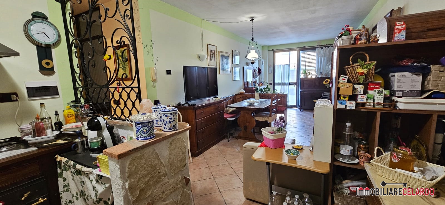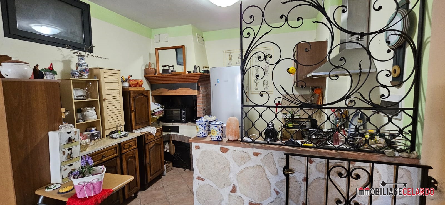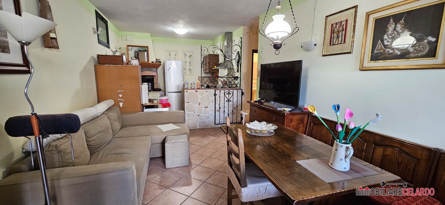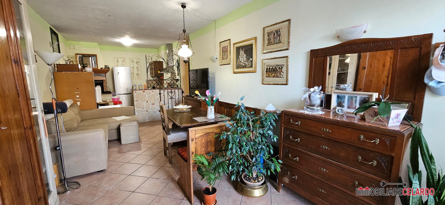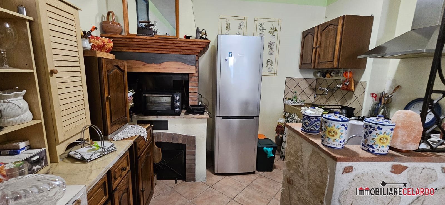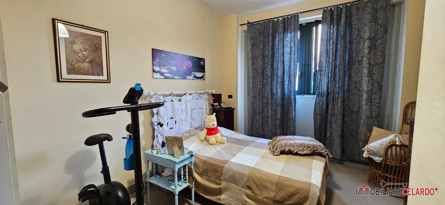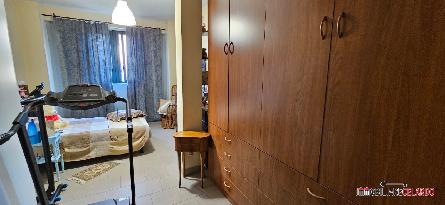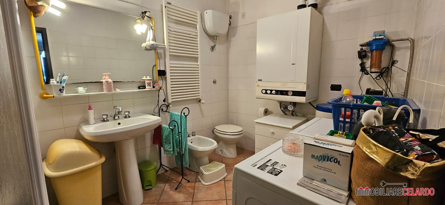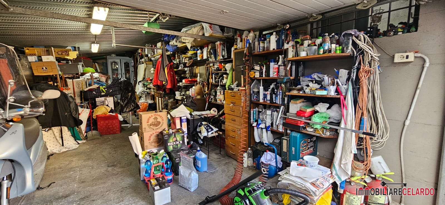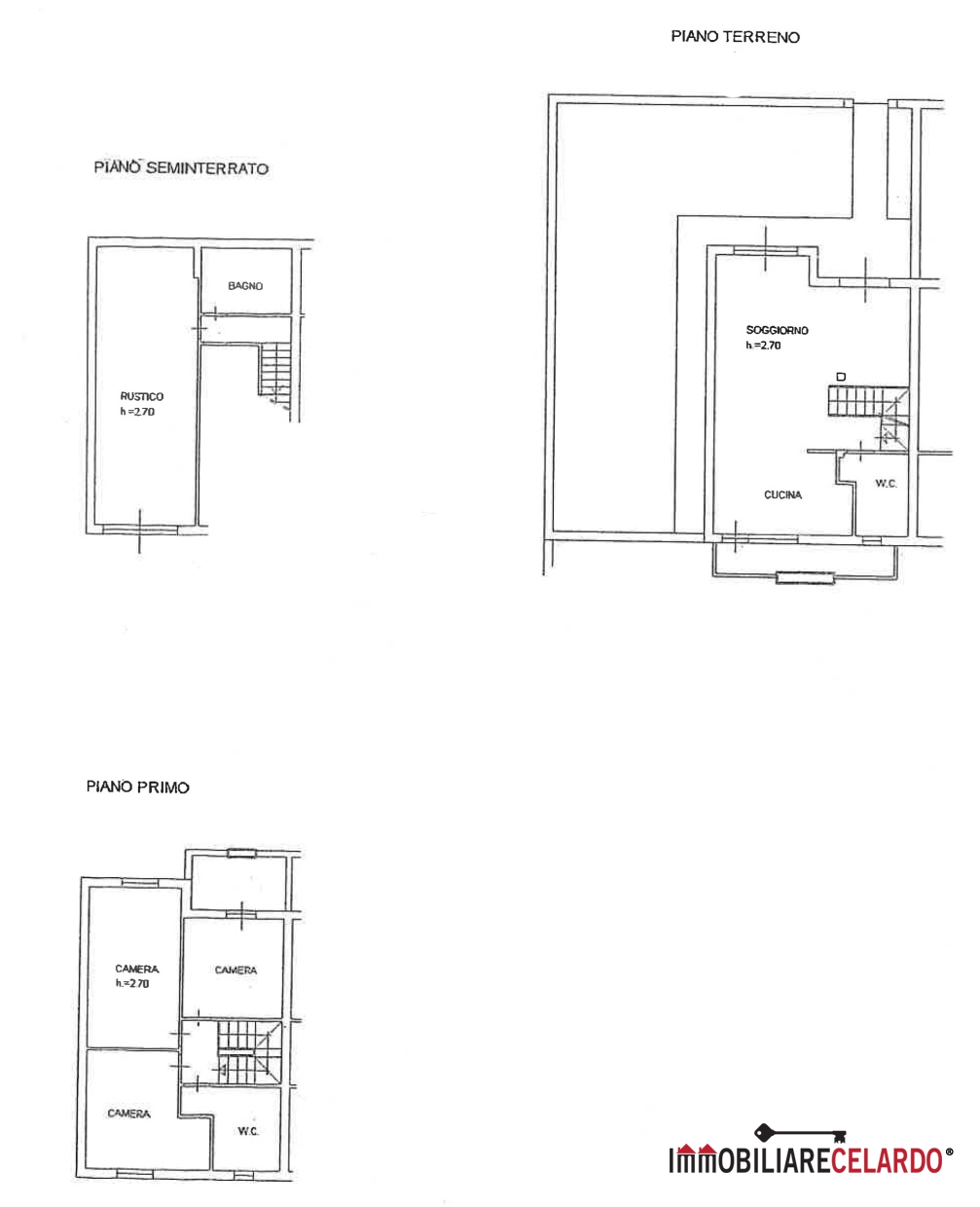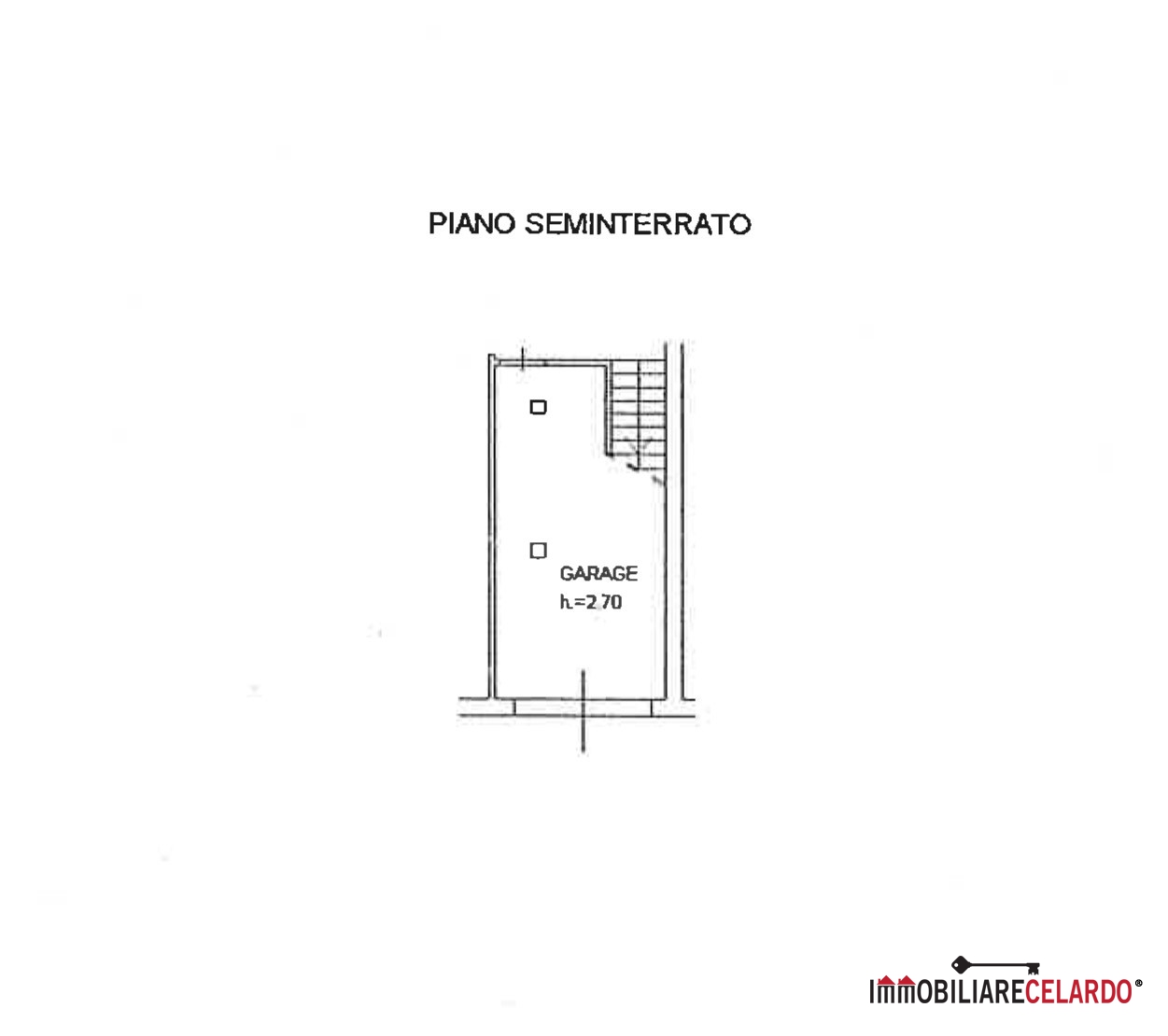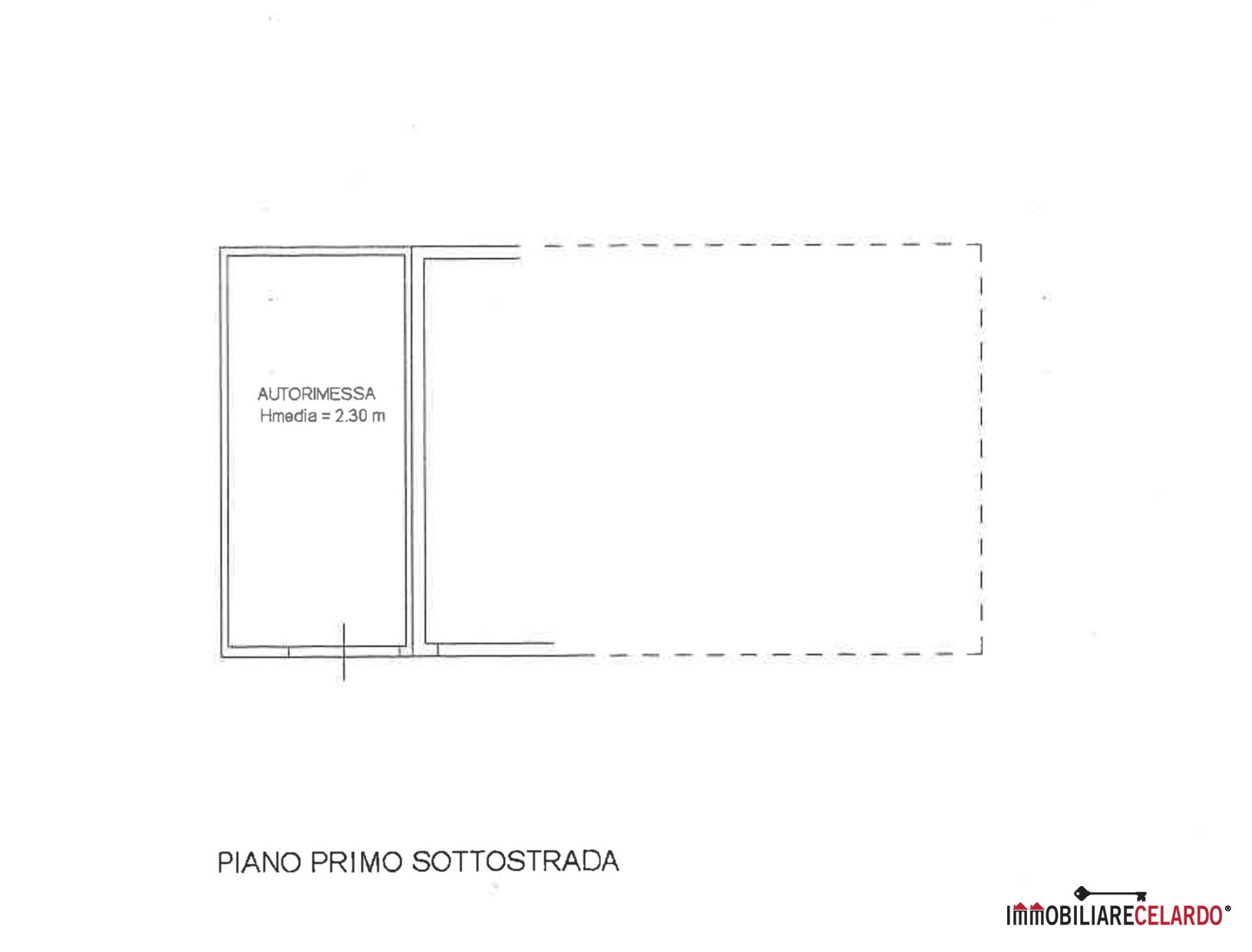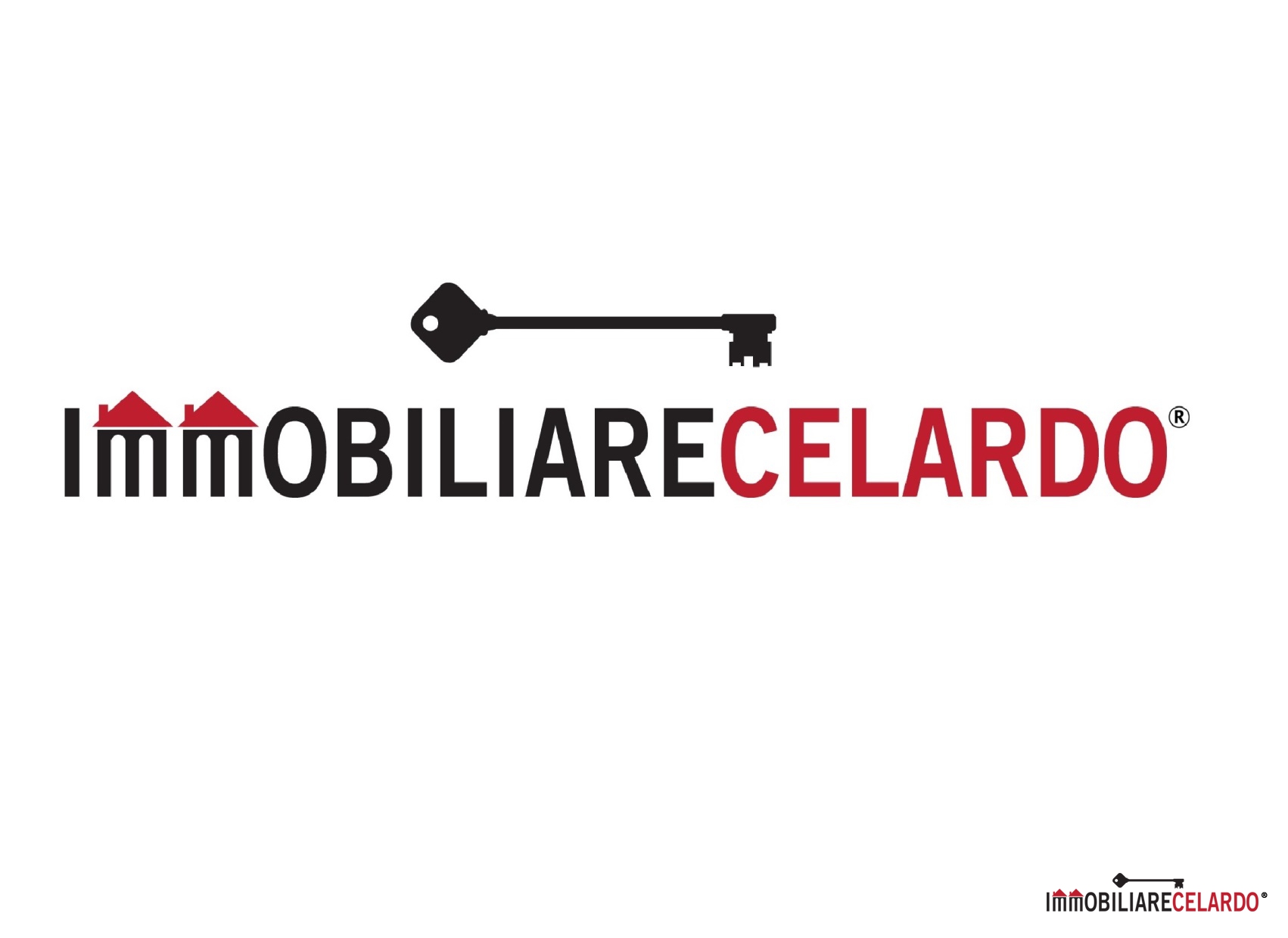villas for sale 198 sqm excellent condition, Casole d'Elsa
terraced house free on 3 sides
- Price
- € 370.000
- Type
- Sale
- Category
- villas
- Destination
- Residential
- Region
- Tuscany
- City
- Siena
- Town
- Casole d'Elsa
- Locality
- Casole d'Elsa
- Area
- 198 sqm
- Rooms
- 5
- Bedrooms
- 4
- Bathrooms
- 3
For sale in the Municipality of Casole d'Elsa (SI), not far from the historic center, TERRACED VILLA of 198 square meters (of which 50 square meters on the ground floor, 50 square meters on the first floor and 33 square meters the rustic in the basement, 19 square meters the garage and 46 square meters the garage) free on three sides.
The property is composed as follows:
on the ground floor large living room / kitchen, bathroom, terrace of 5 square meters and private courtyard of about 50 square meters.
On the first floor three bedrooms, bathroom and terrace of 5 square meters.
In the basement there is a rustic, bedroom, bathroom, garage and garage.
There are two outdoor parking spaces.
The villa can be an excellent solution for families with two family units because it can be divided into two independent homes.
Energy class E.
Our agency is structured to provide you, free of charge, assistance for the mortgage application, notary, technicians and everything necessary through the banks and professionals who collaborate with us.
www.immobiliarecelardo.it
Energy Class: ![]()

